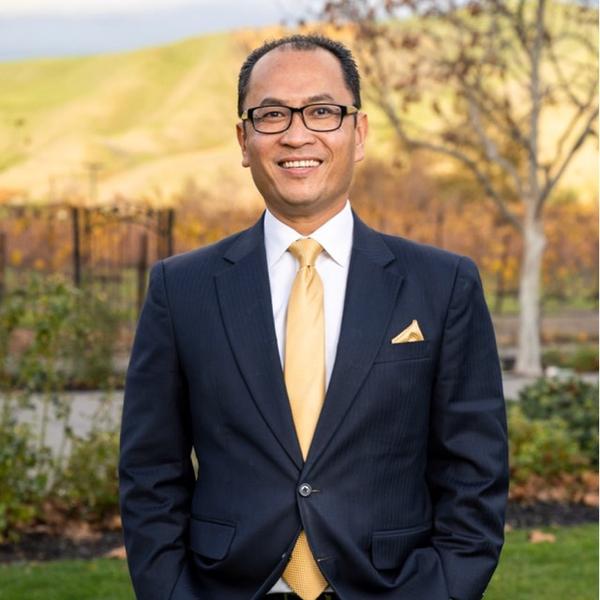REQUEST A TOUR If you would like to see this home without being there in person, select the "Virtual Tour" option and your agent will contact you to discuss available opportunities.
In-PersonVirtual Tour

Listed by Michael Chalhoub • Compass
$2,399,000
Est. payment /mo
4 Beds
4 Baths
4,136 SqFt
Open House
Sat Nov 15, 1:00pm - 4:00pm
Sun Nov 16, 1:00pm - 4:00pm
UPDATED:
Key Details
Property Type Single Family Home
Sub Type Detached
Listing Status Active
Purchase Type For Sale
Square Footage 4,136 sqft
Price per Sqft $580
MLS Listing ID ML82027452
Bedrooms 4
Full Baths 4
HOA Y/N No
Year Built 1988
Lot Size 0.920 Acres
Property Sub-Type Detached
Source Datashare MLSListings
Property Description
Tucked behind a private courtyard, this custom-built sanctuary blends comfort, craftsmanship, and California elegance. A grand marble foyer leads into a chic lounge-style bar and a series of inviting living, family, and dining spaces that open to a secluded, tree-studded patio perfect for outdoor enjoyment. The Chefs Kitchen anchors the home with warmth and character, showcasing cherrywood cabinetry, hardwood flooring, a granite island, and professional-grade appliances, an ideal hub for cooking and gathering. Retreat to the expansive Primary Suite, where natural light pours through a pyramid skylight and a tiered coffered ceiling frames a cozy fireplace. The En Suite pampers with dual vanities, custom storage, and a step-down shower that feels like a private spa. Outdoors, enjoy resort-style living with a pool and spa, waterfall backdrop, multiple zones for dining and lounging, and a putting green. A 4-car garage with epoxy floors, workbench, storage, and attic access completes this exceptional propertya rare blend of luxury, privacy, and effortless indoor-outdoor living. Close proximity to shopping and transportation and schools adds to the convenience and appeal of this property.
Location
State CA
County Sacramento
Interior
Heating Forced Air
Cooling Central Air
Flooring Hardwood, Tile
Fireplaces Number 3
Fireplaces Type Family Room, Living Room
Fireplace Yes
Exterior
Garage Spaces 4.0
Private Pool true
Building
Story 1
Foundation Slab
Water Public
Schools
School District San Juan Unified, San Juan Unified
Read Less Info

© 2025 BEAR, CCAR, bridgeMLS. This information is deemed reliable but not verified or guaranteed. This information is being provided by the Bay East MLS or Contra Costa MLS or bridgeMLS. The listings presented here may or may not be listed by the Broker/Agent operating this website.
Get More Information





