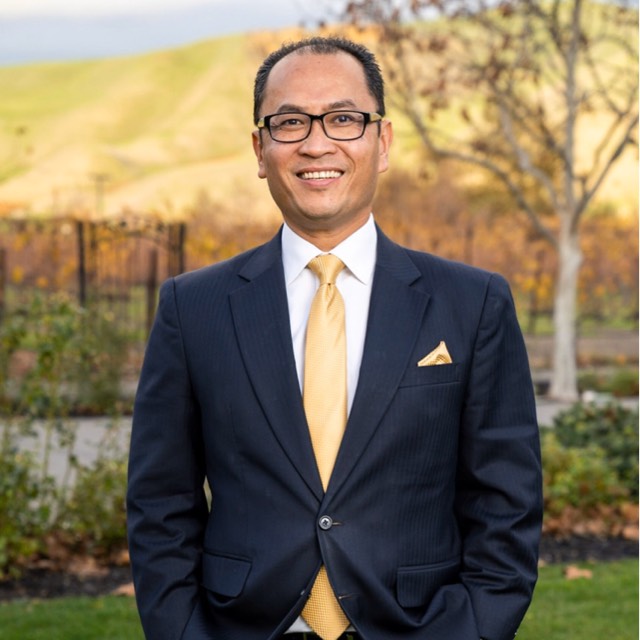REQUEST A TOUR If you would like to see this home without being there in person, select the "Virtual Tour" option and your agent will contact you to discuss available opportunities.
In-PersonVirtual Tour

Listed by Karla Burleson • EXCELLENCE RE REAL ESTATE
$835,000
Est. payment /mo
4 Beds
3 Baths
3,230 SqFt
UPDATED:
11/10/2024 05:20 AM
Key Details
Property Type Single Family Home
Sub Type Detached
Listing Status Active
Purchase Type For Sale
Square Footage 3,230 sqft
Price per Sqft $258
MLS Listing ID CRCV24196366
Bedrooms 4
Full Baths 3
HOA Fees $156/mo
HOA Y/N Yes
Originating Board Datashare California Regional
Year Built 2007
Lot Size 6,970 Sqft
Property Description
Welcome to 35492 Suncrest Dr. This beautiful two story, custom pool home is located in the desirable community of Canyon Hills. This home offers 4 bedrooms and three bathrooms with over 3200sqft of living space. When you enter the home you're greeted with an open floorpan, two story ceilings in entry, beautiful custom tile flooring and tons of natural light. Kitchen equipped with double ovens, water filtration system, solid granite counters, custom cabinetry and stainless steel appliances. Custom stone gas fireplace. Full bathroom downstairs and an office that can be easily converted into an additional bedroom. Primary bedroom with walk-in closet and large on-suite with soaking tub and separate shower. All additional bedrooms are excellent size with ample closet space. Enjoy coffee on the second story bedroom balcony overlooking your quiet neighborhood. Backyard is an entertainers dream with a custom pool with water features, jacuzzi, and Baja step. Oversized pergola and built in BBQ complete your backyard space. Home backs up to a hill, so no back neighbors and yes to VIEWS. 4 car garage provide all the space you need, and with a tandem space- boat storage anyone? This property offers convenience, security and privacy. Located in a gated private neighborhood in Canyon Hills prov
Location
State CA
County Riverside
Interior
Heating Central
Cooling Central Air
Fireplaces Type Dining Room
Fireplace Yes
Laundry Laundry Room
Exterior
Garage Spaces 4.0
Pool Gas Heat, In Ground
Amenities Available Playground, Pool, Spa/Hot Tub, Tennis Court(s), Barbecue, BBQ Area, Dog Park, Picnic Area
View Canyon, Hills
Private Pool true
Building
Lot Description Street Light(s)
Story 2
Water Public
Schools
School District Lake Elsinore Unified
Read Less Info

© 2024 BEAR, CCAR, bridgeMLS. This information is deemed reliable but not verified or guaranteed. This information is being provided by the Bay East MLS or Contra Costa MLS or bridgeMLS. The listings presented here may or may not be listed by the Broker/Agent operating this website.
Get More Information





