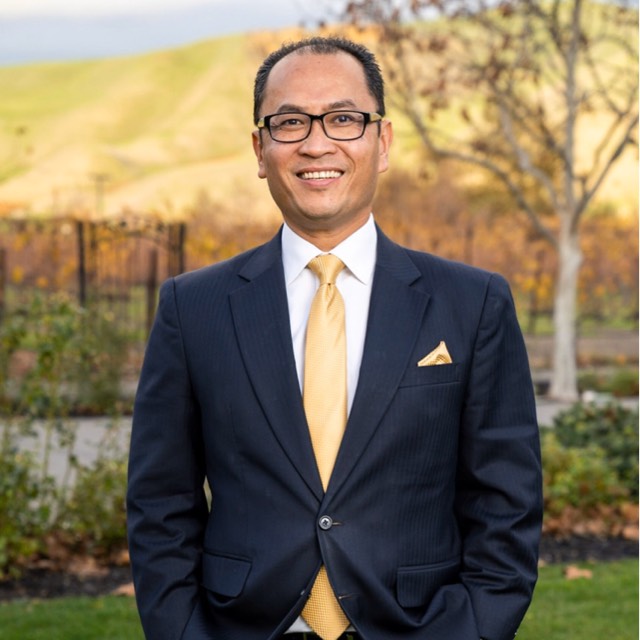REQUEST A TOUR If you would like to see this home without being there in person, select the "Virtual Tour" option and your agent will contact you to discuss available opportunities.
In-PersonVirtual Tour

Listed by Estella Cline • Realty ONE Group Southwest
$710,000
Est. payment /mo
4 Beds
3 Baths
3,137 SqFt
UPDATED:
10/19/2024 06:57 AM
Key Details
Property Type Single Family Home
Sub Type Detached
Listing Status Pending
Purchase Type For Sale
Square Footage 3,137 sqft
Price per Sqft $226
MLS Listing ID CRSW24191511
Bedrooms 4
Full Baths 3
HOA Y/N No
Originating Board Datashare California Regional
Year Built 2007
Lot Size 7,405 Sqft
Property Description
This former model home is appointed with many upgrades. When entering the home you will be immediately welcomed by the vaulted ceilings, natural stone and laminate wood flooring. On the first floor of this home are the formal living room, formal dining room, laundry room, family room, full bathroom, bedroom and kitchen. The formal living and dining room boast upgraded laminate flooring and vaulted ceilings perfect for entertaining. The laundry room is located off the hall and has plenty of cabinetry for storage. The family room has a fireplace you can enjoy during those cool winter nights. The downstairs bedroom has custom built in, wainscoting and natural stone flooring. The kitchen is equipped with stainless steal appliances, granite countertops, stone backsplash, walk-in pantry and computer desk. The kitchen sink overlooks the well appointed backyard. The upstairs has 3 additional bedrooms and a large flex room that is currently being used as a game room/exercise room. This room can be easily converted into a 5th bedroom. The large main bedroom is amazing. There is room to create an intimate sitting area. There are large mirrored closet. The main bathroom has double sinks, a private water closet, separate soaker tub and shower. The home has wainscoting, custom paint and wall p
Location
State CA
County Riverside
Interior
Heating Solar, Central
Cooling Ceiling Fan(s), Central Air
Flooring Laminate
Fireplaces Type Family Room
Fireplace Yes
Appliance Dishwasher, Disposal, Microwave
Laundry Laundry Room
Exterior
Garage Spaces 3.0
Pool None
View City Lights, Other
Parking Type Attached
Private Pool false
Building
Lot Description Street Light(s), Landscape Misc
Story 2
Water Public
Schools
School District Murrieta Valley Unified
Read Less Info

© 2024 BEAR, CCAR, bridgeMLS. This information is deemed reliable but not verified or guaranteed. This information is being provided by the Bay East MLS or Contra Costa MLS or bridgeMLS. The listings presented here may or may not be listed by the Broker/Agent operating this website.
Get More Information





