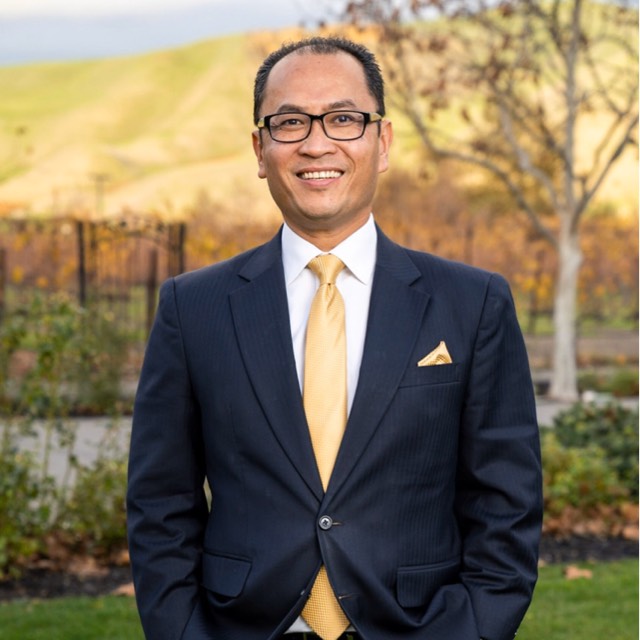REQUEST A TOUR If you would like to see this home without being there in person, select the "Virtual Tour" option and your agent will contact you to discuss available opportunities.
In-PersonVirtual Tour

Listed by Beau Beardslee • First Team Real Estate
$950,000
Est. payment /mo
3 Beds
3 Baths
1,958 SqFt
UPDATED:
12/03/2024 09:02 PM
Key Details
Property Type Single Family Home
Sub Type Detached
Listing Status Active
Purchase Type For Sale
Square Footage 1,958 sqft
Price per Sqft $485
MLS Listing ID CROC24206675
Bedrooms 3
Full Baths 3
HOA Y/N No
Originating Board Datashare California Regional
Year Built 1958
Lot Size 9,251 Sqft
Property Description
The home that you have been patiently waiting for is finally available. Everything you want and need is right here. The moment you pull up, you will notice The Modern Ranch style with the black and white color that brings a timeless look to your new home. Walking through the front door, you will love the open floor plan for entertaining or lounging. There is new vinyl plank flooring throughout the home, recessed lighting, black windows & sliding doors, and natural lighting in every angle of the home. At the center of the Living Room features a remodeled tiled fireplace and opens up to the Dining Room and the Kitchen. The Dining Room is off the side of the Kitchen and could hold your long table for hosting all the holiday meals at. The new black sliding door to the backyard leads you an amazing large pool and spa. The Kitchen offers soft closing cabinets with bronze hardware, quartz countertops, new stainless-steel appliances, and a a beautiful custom island. The Primary Bedroom is very large for whatever size bed you may need. The Primary Bathroom is a must see, with a gorgeous walk-in shower, a large vanity and tile flooring, this is a must see. The two large guest bedrooms share the second full bathroom that features a new walk in shower. There is a two-car garage with an extra
Location
State CA
County Los Angeles
Interior
Heating Central
Cooling Central Air
Flooring Tile, Vinyl
Fireplaces Type Living Room
Fireplace Yes
Window Features Double Pane Windows
Appliance Dishwasher, Disposal
Laundry Inside
Exterior
Garage Spaces 2.0
Pool In Ground, Spa
View None
Private Pool true
Building
Lot Description Level, Other, Street Light(s), Landscape Misc, Storm Drain
Story 2
Water Public
Architectural Style Traditional
Schools
School District West Covina Unified
Read Less Info

© 2024 BEAR, CCAR, bridgeMLS. This information is deemed reliable but not verified or guaranteed. This information is being provided by the Bay East MLS or Contra Costa MLS or bridgeMLS. The listings presented here may or may not be listed by the Broker/Agent operating this website.
Get More Information





