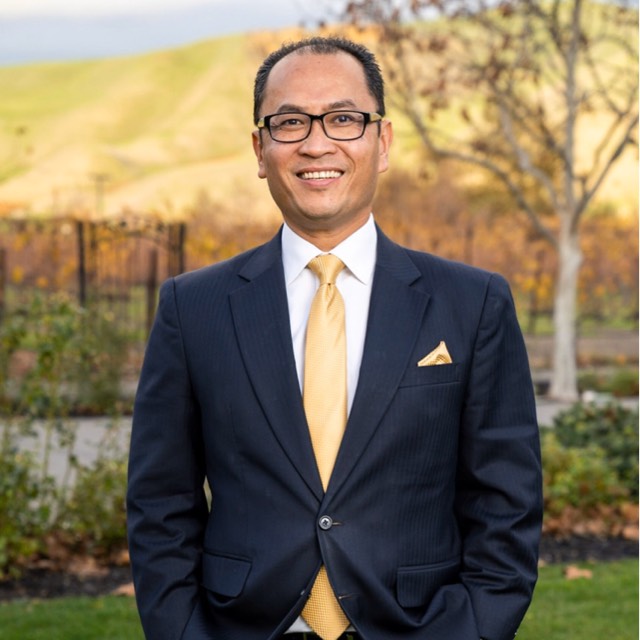REQUEST A TOUR If you would like to see this home without being there in person, select the "Virtual Tour" option and your agent will contact you to discuss available opportunities.
In-PersonVirtual Tour

Listed by Judy Shen • Coldwell Banker Realty
$14,280,000
Est. payment /mo
7 Beds
7 Baths
5,756 SqFt
UPDATED:
12/08/2024 12:09 PM
Key Details
Property Type Single Family Home
Sub Type Detached
Listing Status Active
Purchase Type For Sale
Square Footage 5,756 sqft
Price per Sqft $2,480
MLS Listing ID ML81987942
Bedrooms 7
Full Baths 6
HOA Y/N No
Originating Board Datashare MLSListings
Year Built 2022
Lot Size 10,000 Sqft
Property Description
New Construction-Completed-Never Occupied***Featuring fabulous architectural design by an award-winning designer, this unique home possesses a distinctly modern flair & home technology. Located on a tree-lined street in prestigious Old Palo Alto boasts a chic open-concept floorplan that pairs seamlessly w/designer details & the latest home technology, ensuring maximum lifestyle sophistication both indoors & out**Enjoy 6 BR + an office, 7 baths, Sauna Room, Theater w/8 Recliners & projector, Recreation room, Wine cellar, Full Bar, 2 Laundry rooms **kitchen w/Miele 60 refrigerator, Gas range, Steam oven, Wine cooler, Silestone quartz countertops & Pantry. LUTRON Home Automation System for audio-visual, lighting, security & automatic shades; Nana Wall opening to covered patio & backyard w/built-in BBQ. 2 fireplaces, frameless white oak entry pivot door; open mono stringer floating stairs w/ glass panels, LED stripe lighting, & crystal pendant light. Bathrooms feature dual vanities, Brizo faucets & natural stone floors. With instant access to Stanford University, Town and Country Village, downtown area, top-rated Walter Hays/Greene/Palo Alto High schools & tech companies. Total construction 6,271 sq ft, consisting of: 5,756 sf (living area), 228 (Garage), 286 (covered patio).
Location
State CA
County Santa Clara
Interior
Heating Forced Air, Zoned
Cooling ENERGY STAR Qualified Equipment
Flooring Hardwood, Tile
Fireplaces Number 2
Fireplaces Type Family Room, Living Room
Fireplace Yes
Window Features Double Pane Windows
Appliance Dishwasher, Disposal, Gas Range, Tankless Water Heater
Exterior
Garage Spaces 1.0
Private Pool false
Building
Lot Description Level
Story 3
Water Public
Schools
School District Palo Alto Unified, Palo Alto Unified
Read Less Info

© 2024 BEAR, CCAR, bridgeMLS. This information is deemed reliable but not verified or guaranteed. This information is being provided by the Bay East MLS or Contra Costa MLS or bridgeMLS. The listings presented here may or may not be listed by the Broker/Agent operating this website.
Get More Information





