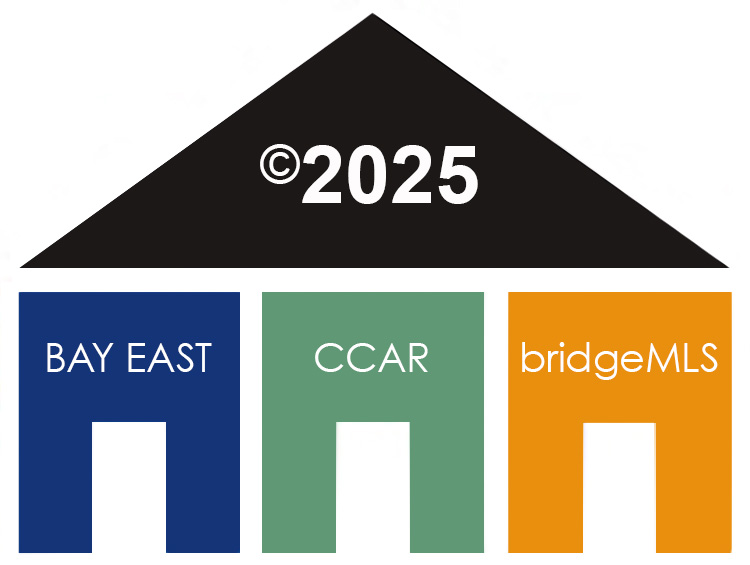REQUEST A TOUR If you would like to see this home without being there in person, select the "Virtual Tour" option and your agent will contact you to discuss available opportunities.
In-PersonVirtual Tour
Listed by Robert Gosalvez • Compass
$1,600,000
Est. payment /mo
4 Beds
3 Baths
1,596 SqFt
UPDATED:
Key Details
Property Type Single Family Home
Sub Type Detached
Listing Status Pending
Purchase Type For Sale
Square Footage 1,596 sqft
Price per Sqft $1,002
MLS Listing ID ML81997534
Bedrooms 4
Full Baths 2
HOA Y/N No
Originating Board Datashare MLSListings
Year Built 1956
Lot Size 5,782 Sqft
Property Sub-Type Detached
Property Description
Nestled on the border of Willow Glen and Cambrian, 1257 Redcliff Drive blends suburban tranquility with urban convenience. A standout home with style, space, and natural light, it offers a polished design and thoughtfully curated details. This 4-bedroom, 2.5-bath home is designed for both style and versatility. Skylights brighten the living spaces, while plantation shutters, refinished hardwood floors, and an updated kitchen with stainless steel appliances create a timeless aesthetic. The primary suite serves as a peaceful retreat with an en-suite bath, while the additional bedrooms are well-proportioned and inviting. A true highlight is the fourth bedroom, featuring a private entrance, a spacious closet, and a half bath, a flexible space that adapts to a variety of needs. Step outside to a raised deck with a trellis-top border, an inviting outdoor extension of the home. The matching storage unit provides additional storage while complementing the home's aesthetic. With its polished design, adaptable interiors, and sought-after location, 1257 Redcliff Drive is designed for the way you live today, offering enduring style and thoughtful updates that stand the test of time. A home that truly stands out.
Location
State CA
County Santa Clara
Interior
Heating Forced Air
Flooring Hardwood, Tile
Fireplaces Number 1
Fireplaces Type Gas Starter, Living Room
Fireplace Yes
Window Features Double Pane Windows
Appliance Dishwasher, Disposal, Gas Range, Microwave
Laundry In Garage
Exterior
Garage Spaces 2.0
Private Pool false
Building
Lot Description Level, Regular
Story 1
Water Public
Architectural Style Ranch
Schools
School District San Jose Unified, San Jose Unified
Read Less Info

© 2025 BEAR, CCAR, bridgeMLS. This information is deemed reliable but not verified or guaranteed. This information is being provided by the Bay East MLS or Contra Costa MLS or bridgeMLS. The listings presented here may or may not be listed by the Broker/Agent operating this website.




