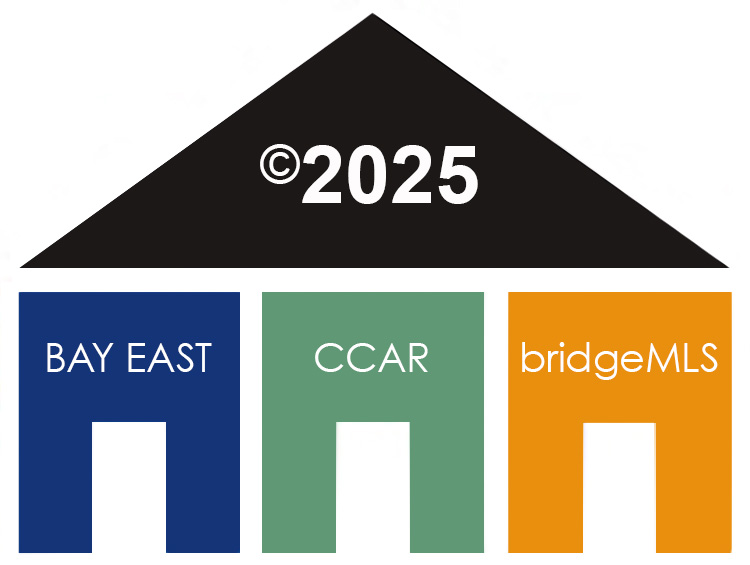REQUEST A TOUR If you would like to see this home without being there in person, select the "Virtual Tour" option and your agent will contact you to discuss available opportunities.
In-PersonVirtual Tour
Listed by Diane Ji • Elite Realty & Finance
$1,898,000
Est. payment /mo
4 Beds
4 Baths
1,678 SqFt
OPEN HOUSE
Sat Apr 05, 1:30pm - 4:00pm
Sun Apr 06, 1:30pm - 4:00pm
UPDATED:
Key Details
Property Type Single Family Home
Sub Type Detached
Listing Status Active
Purchase Type For Sale
Square Footage 1,678 sqft
Price per Sqft $1,131
MLS Listing ID ML81998330
Bedrooms 4
Full Baths 3
HOA Y/N No
Originating Board Datashare MLSListings
Year Built 1962
Lot Size 6,720 Sqft
Property Sub-Type Detached
Property Description
Nestled on an oversized 6,720 sqft lot in the sought-after Cambrian Park, this charming ranch-style home offers an ideal space for family living. This home feels bright and inviting with an enclosed sunroom that seamlessly expands the already generous 1,678 sqft of living space + 258 sqft of large Sunroom. Remodeled, it features a luxurious primary bedroom with a walk-in closet and a spa-like en suite bath, complete with a soaking tub, pre-wired speakers in rooms. Additional upgrades include new toilets, wooden blinds, skylights and more. *The property also boasts a custom pool, a 2-car garage, and owned solar panels to help reduce utility costs. The lush landscaping and newly installed backyard grass create a tranquil retreat perfect for relaxing or entertaining. Located on the peaceful Searcy Drive, this home provides a private setting while still being conveniently close to shopping, schools, restaurants, and public transportation. 1421 Searcy Drive truly offers the best of both privacy and convenience. It is a wonderful place to call home!
Location
State CA
County Santa Clara
Interior
Heating Forced Air
Flooring Laminate, Tile
Fireplace No
Window Features Double Pane Windows
Laundry In Garage
Exterior
Garage Spaces 2.0
Private Pool true
Building
Story 1
Water Public
Schools
School District San Jose Unified, San Jose Unified
Read Less Info

© 2025 BEAR, CCAR, bridgeMLS. This information is deemed reliable but not verified or guaranteed. This information is being provided by the Bay East MLS or Contra Costa MLS or bridgeMLS. The listings presented here may or may not be listed by the Broker/Agent operating this website.




