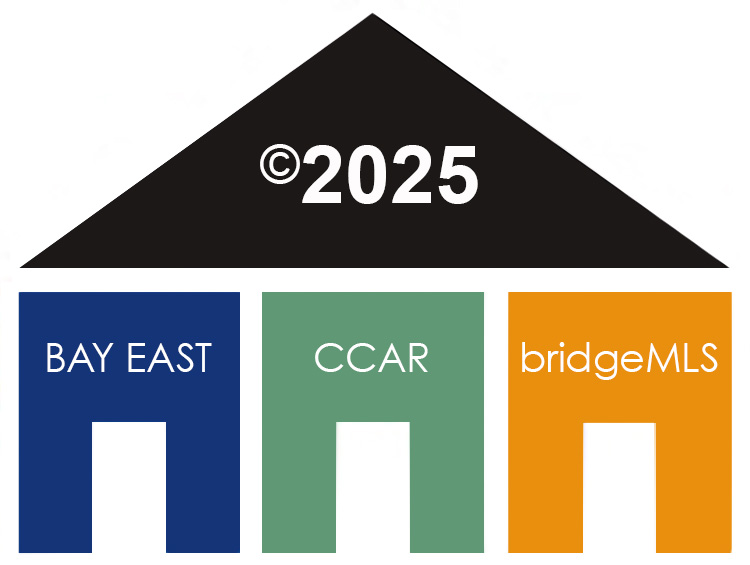REQUEST A TOUR If you would like to see this home without being there in person, select the "Virtual Tour" option and your agent will contact you to discuss available opportunities.
In-PersonVirtual Tour
Listed by Lisa Piltz • Bullock Russell RE Services
$925,000
Est. payment /mo
4 Beds
3 Baths
2,608 SqFt
UPDATED:
Key Details
Property Type Single Family Home
Sub Type Detached
Listing Status Active
Purchase Type For Sale
Square Footage 2,608 sqft
Price per Sqft $354
MLS Listing ID CROC25060299
Bedrooms 4
Full Baths 3
HOA Fees $126/mo
HOA Y/N Yes
Originating Board Datashare California Regional
Year Built 2001
Lot Size 6,098 Sqft
Property Sub-Type Detached
Property Description
Welcome to 4355 Leonard Way – a single family home where comfort, style, and thoughtful upgrades come together in the heart of the prestigious Eagle Glen community. Nestled against a stunning mountain backdrop, this beautifully updated home offers the perfect blend of elegance and warmth. Step inside and be greeted by soaring ceilings and an abundance of natural light that fills every corner. The newly installed luxury vinyl wood plank flooring and fresh interior paint create a seamless and sophisticated feel throughout. Thoughtfully upgraded, this home has been completely re-piped with PEX in 2024 and features a newer DUAL AC units (2021), a new water heater, a new water softening system, and a quiet cool system for year-round comfort. Plus, the PAID-OFF solar ensures energy efficiency for years to come. Designed for both everyday living and entertaining, the open-concept kitchen flows effortlessly into the dining and main living areas. The kitchen is equipped with a brand-new stovetop, oven, and microwave, making meal prep a delight. Downstairs, a spacious bedroom with a walk-in closet and a beautifully renovated full bathroom provides the perfect space for guests or multi-generational living. Step outside to your private backyard retreat, complete with a cozy firepit and a f
Location
State CA
County Riverside
Interior
Heating Central
Cooling Central Air
Fireplaces Type Family Room, Gas Starter
Fireplace Yes
Laundry Inside, Upper Level
Exterior
Garage Spaces 3.0
Pool None
Amenities Available Playground, Park, Picnic Area
View None
Private Pool false
Building
Lot Description Other, Street Light(s), Landscape Misc
Story 2
Water Public
Schools
School District Corona-Norco Unified
Read Less Info

© 2025 BEAR, CCAR, bridgeMLS. This information is deemed reliable but not verified or guaranteed. This information is being provided by the Bay East MLS or Contra Costa MLS or bridgeMLS. The listings presented here may or may not be listed by the Broker/Agent operating this website.




