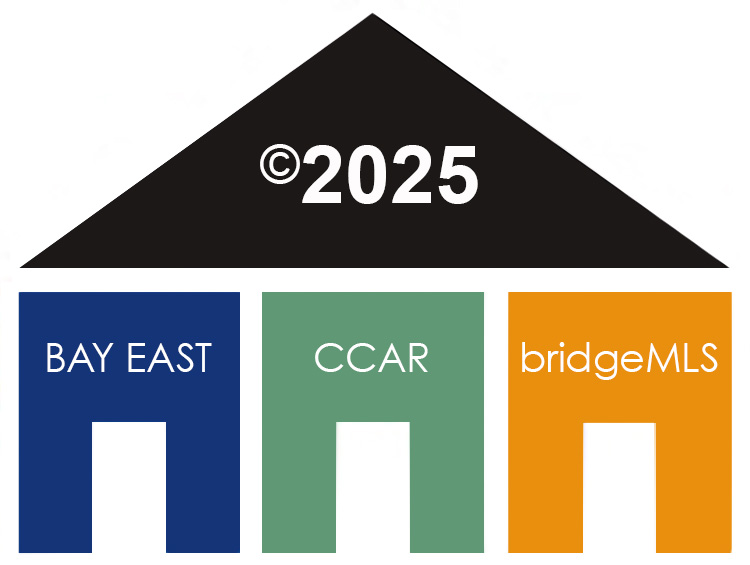REQUEST A TOUR If you would like to see this home without being there in person, select the "Virtual Tour" option and your advisor will contact you to discuss available opportunities.
In-PersonVirtual Tour
Listed by Cari Corbalis • Vista Sotheby’s International Realty
$2,800,000
Est. payment /mo
4 Beds
3 Baths
3,012 SqFt
UPDATED:
Key Details
Property Type Single Family Home
Sub Type Detached
Listing Status Pending
Purchase Type For Sale
Square Footage 3,012 sqft
Price per Sqft $929
MLS Listing ID CRSB25057974
Bedrooms 4
Full Baths 2
HOA Y/N No
Originating Board Datashare California Regional
Year Built 1976
Lot Size 8,143 Sqft
Property Sub-Type Detached
Property Description
This exquisite Valmonte home offers a perfect blend of sophistication and comfort, showcasing meticulous craftsmanship. Elevated from the street with deep setbacks, the property provides privacy and breathtaking treetops and golf course views. The newly refinished Hawaiian Koa wood floors add warmth and elegance while soaring vaulted ceilings and expansive floor-to-ceiling windows flood the interior with natural light. The home’s layout is thoughtfully designed for both entertaining and everyday living. The expansive kitchen is a chef’s dream, featuring slab countertops, a Viking 6-burner range, two sinks, and a large peninsula ideal for casual seating. It seamlessly connects to the inviting family room, where a fireplace, vaulted ceilings, and multiple skylights create a cozy yet open ambiance. Glass doors lead to the beautifully landscaped backyard, complete with a tiled patio beneath a pergola and a spacious grassy area, offering a serene retreat for outdoor enjoyment. A formal dining room sits adjacent to the kitchen, while the airy living space exudes charm with its exposed beamed ceilings. The lower level houses two thoughtfully designed bedrooms, each featuring built-in cabinetry, a cozy sleeping nook, and a charming built-in bench beneath the window. These bedrooms sh
Location
State CA
County Los Angeles
Interior
Heating Central
Cooling Central Air
Flooring Carpet, Wood
Fireplaces Type Family Room, Living Room
Fireplace Yes
Appliance Dishwasher, Refrigerator
Laundry Laundry Room
Exterior
Garage Spaces 2.0
Pool None
View Golf Course, Greenbelt
Handicap Access None
Private Pool false
Building
Lot Description Level
Story 3
Foundation Raised
Water Public
Architectural Style Contemporary
Schools
School District Palos Verdes Peninsula Unified
Read Less Info

© 2025 BEAR, CCAR, bridgeMLS. This information is deemed reliable but not verified or guaranteed. This information is being provided by the Bay East MLS or Contra Costa MLS or bridgeMLS. The listings presented here may or may not be listed by the Broker/Agent operating this website.




