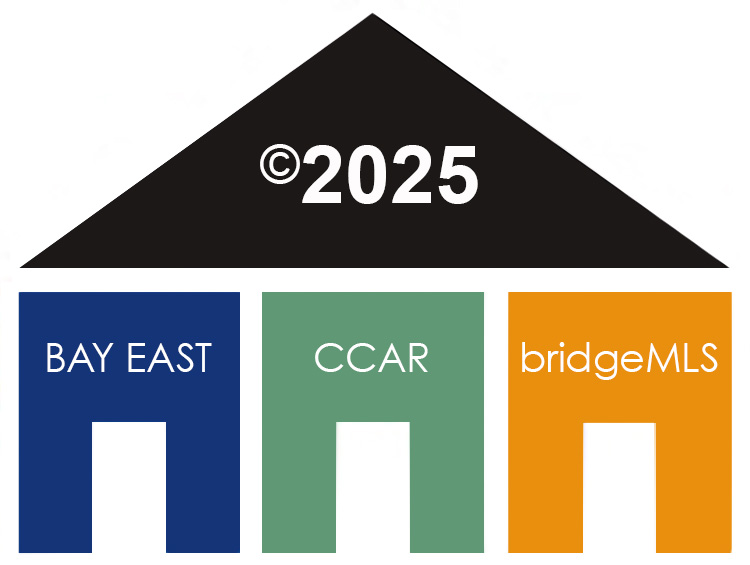REQUEST A TOUR If you would like to see this home without being there in person, select the "Virtual Tour" option and your agent will contact you to discuss available opportunities.
In-PersonVirtual Tour
Listed by Richard Rocha • Compass
$459,000
Est. payment /mo
3 Beds
2 Baths
1,224 SqFt
UPDATED:
Key Details
Property Type Single Family Home
Sub Type Detached
Listing Status Active
Purchase Type For Sale
Square Footage 1,224 sqft
Price per Sqft $375
MLS Listing ID CRPW25063891
Bedrooms 3
Full Baths 1
HOA Y/N No
Originating Board Datashare California Regional
Year Built 1976
Lot Size 5,440 Sqft
Property Sub-Type Detached
Property Description
Welcome to 5141 E Canyon Dr, a charming single-family home nestled in the heart of Wrightwood, CA. This delightful residence offers 1,224 square feet of thoughtfully designed living space, perfect for those seeking comfort and style. As you step inside, you'll be greeted by a warm and inviting atmosphere, with natural light streaming through large windows, illuminating the open-concept living and dining areas. The well-appointed kitchen boasts ample cabinetry, making meal preparation a breeze. This home features three spacious bedrooms, providing plenty of room for relaxation and personalization. The primary suite includes an ensuite bathroom, offering a private retreat after a long day. An additional full bathroom ensures convenience for residents and guests alike. Another feature not to be missed is the large finished garage. This makes storage and parking very convenient during the winter months. Stay warm and dry in the winter when parking your car. Outside, the property offers a serene setting with mature trees and a spacious yard, ideal for outdoor gatherings or simply enjoying the fresh mountain air. The home's location provides easy access to the amenities of Wrightwood, including shopping, dining, and outdoor recreational opportunities. Don't miss the chance to make this
Location
State CA
County San Bernardino
Interior
Heating Central
Cooling Wall/Window Unit(s)
Fireplaces Type Living Room
Fireplace Yes
Laundry In Garage
Exterior
Garage Spaces 2.0
Pool None
View Trees/Woods
Private Pool false
Building
Lot Description Corner Lot
Story 2
Schools
School District Snowline Joint Unified
Read Less Info

© 2025 BEAR, CCAR, bridgeMLS. This information is deemed reliable but not verified or guaranteed. This information is being provided by the Bay East MLS or Contra Costa MLS or bridgeMLS. The listings presented here may or may not be listed by the Broker/Agent operating this website.




