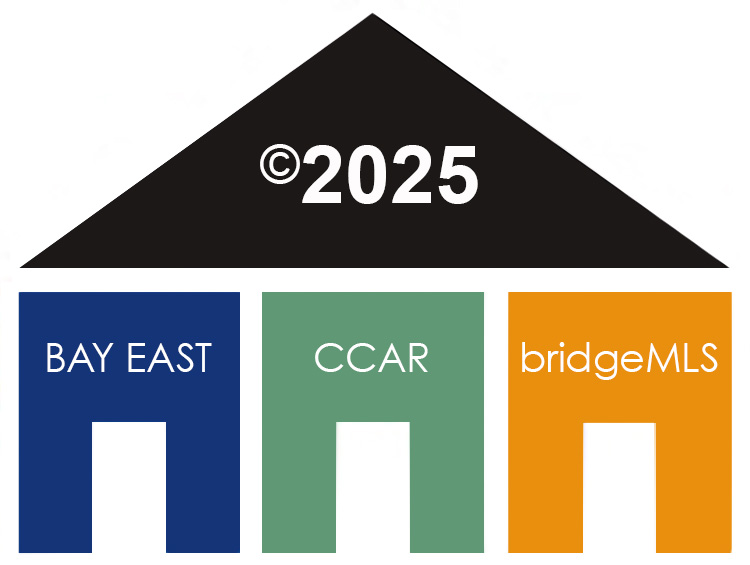REQUEST A TOUR If you would like to see this home without being there in person, select the "Virtual Tour" option and your agent will contact you to discuss available opportunities.
In-PersonVirtual Tour
Listed by Ella Barak • Keller Williams Palo Alto
$1,599,888
Est. payment /mo
5 Beds
3 Baths
2,563 SqFt
OPEN HOUSE
Sun Mar 30, 1:00pm - 4:00pm
UPDATED:
Key Details
Property Type Single Family Home
Sub Type Detached
Listing Status Active
Purchase Type For Sale
Square Footage 2,563 sqft
Price per Sqft $624
MLS Listing ID ML81999307
Bedrooms 5
Full Baths 3
HOA Y/N No
Originating Board Datashare MLSListings
Year Built 1977
Lot Size 7,341 Sqft
Property Sub-Type Detached
Property Description
Nestled in a peaceful and highly sought-after cul-de-sac in the Berry Park neighborhood, this warm and cozy 5-bedroom, 3-bathroom home boasts numerous upgrades. Spanning 2,563 square feet, the well-thought floor plan features both a living room and family room that seamlessly connect to the kitchen. The large gourmet kitchen is equipped with custom rustic hickory cabinetry, granite countertops, a built-in wine cooler, and new oven/microwave combo and dishwasher. A guest bedroom is conveniently located on the first floor, complete with a fully renovated bathroom. Upstairs, the expansive primary suite includes an upgraded bathroom and large closet, three additional bedrooms share another beautifully renovated bathroom. The private, beautifully landscaped backyard is an ideal space for relaxing or hosting gatherings and is adorned with serval fruit trees like Plum, Mandarin-Orange, Cherry, Peach and more. Additional features of the home include an indoor laundry room, hardwood floors, dual-pane windows, a water softener, a leased solar system, 3-car garage and fresh paint throughout. This home is ideally located near Marshall Cottle Park, Valley Christian School, shopping, and offers easy access to freeways.
Location
State CA
County Santa Clara
Interior
Heating Forced Air, Solar
Flooring Hardwood, Tile
Fireplaces Number 1
Fireplaces Type Family Room
Fireplace Yes
Appliance Dishwasher, Disposal, Gas Range, Microwave, Oven, Water Softener
Exterior
Garage Spaces 3.0
Private Pool false
Building
Story 2
Water Public
Schools
School District East Side Union High, Oak Grove Elementary
Read Less Info

© 2025 BEAR, CCAR, bridgeMLS. This information is deemed reliable but not verified or guaranteed. This information is being provided by the Bay East MLS or Contra Costa MLS or bridgeMLS. The listings presented here may or may not be listed by the Broker/Agent operating this website.




