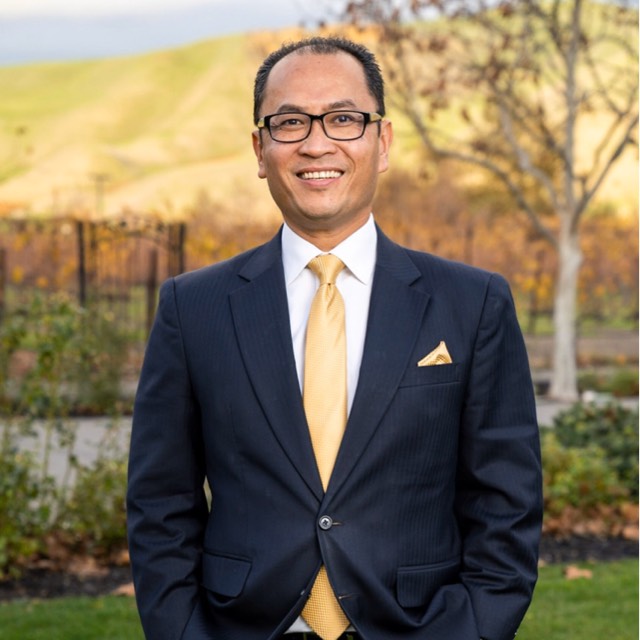REQUEST A TOUR If you would like to see this home without being there in person, select the "Virtual Tour" option and your agent will contact you to discuss available opportunities.
In-PersonVirtual Tour

Listed by Shaianne Powell • Hoffman Theus
$950,000
Est. payment /mo
4 Beds
3 Baths
2,305 SqFt
UPDATED:
Key Details
Property Type Single Family Home
Sub Type Detached
Listing Status Active
Purchase Type For Sale
Square Footage 2,305 sqft
Price per Sqft $412
MLS Listing ID CRSR25218167
Bedrooms 4
Full Baths 2
HOA Y/N No
Year Built 2004
Lot Size 5,134 Sqft
Property Sub-Type Detached
Source Datashare California Regional
Property Description
Welcome to this newly renovated two-story residence in the prestigious Hunter’s Ridge community, where timeless design meets modern luxury. Featuring 4 spacious bedrooms and 3 bathrooms across 2,305 sq ft, this home blends high-end upgrades with enduring craftsmanship. Step inside to soaring ceilings, abundant natural light, and extensive recessed lighting throughout. The entire home has been beautifully updated with fresh finishes and a seamless open-concept layout, designed for both everyday living and entertaining. The living room is centered around a cozy fireplace, while the newly renovated kitchen showcases sleek quartz countertops, large island, generous cabinetry, and modern finishes, with an adjacent dining area perfect for gatherings. The backyard oasis is the crown jewel of this property. A brand-new PebbleTec saltwater pool with 22 customizable LED light settings sets the stage for luxury living. Designed for both relaxation and entertainment, it’s paired with a spa, cascading waterfalls, dual fire pits, lush landscaping, low-maintenance turf, and multiple seating areas—creating a true private resort experience. Upstairs, the expansive primary suite offers a private retreat with a spa-inspired en-suite bath and ample closet space. Three additional bedrooms provi
Location
State CA
County San Bernardino
Interior
Heating Central
Cooling Central Air
Flooring Tile, Vinyl, Carpet
Fireplaces Type Family Room, Other
Fireplace Yes
Appliance Dishwasher, Gas Range, Microwave, Refrigerator
Laundry Laundry Room, Inside
Exterior
Garage Spaces 2.0
Pool In Ground
View None
Private Pool true
Building
Lot Description Cul-De-Sac
Story 2
Schools
School District Etiwanda
Read Less Info

© 2025 BEAR, CCAR, bridgeMLS. This information is deemed reliable but not verified or guaranteed. This information is being provided by the Bay East MLS or Contra Costa MLS or bridgeMLS. The listings presented here may or may not be listed by the Broker/Agent operating this website.
Get More Information





