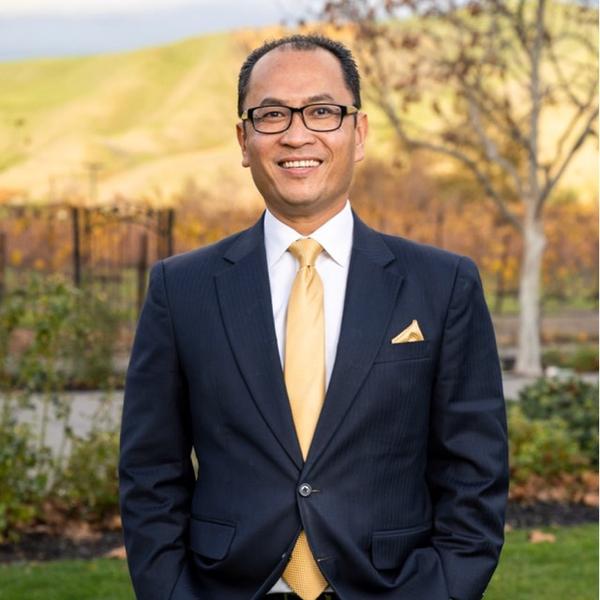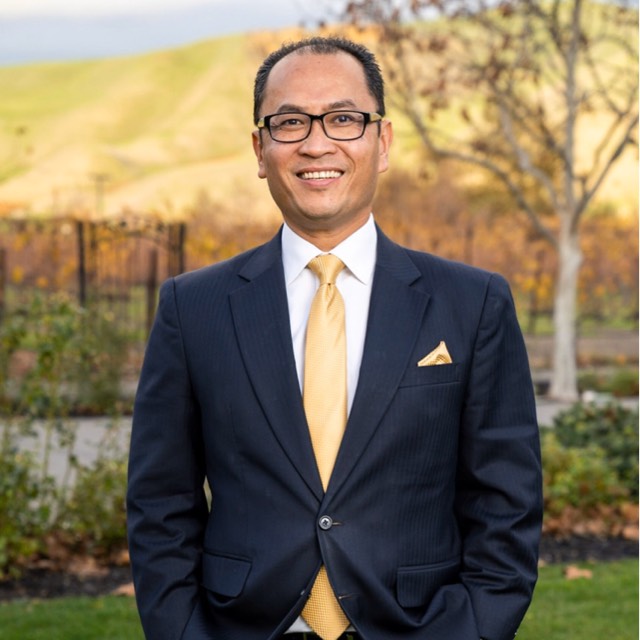REQUEST A TOUR If you would like to see this home without being there in person, select the "Virtual Tour" option and your agent will contact you to discuss available opportunities.
In-PersonVirtual Tour

Listed by Gulshan Pervez • Gold Team Realty
$4,750
4 Beds
3 Baths
2,434 SqFt
UPDATED:
Key Details
Property Type Single Family Home
Sub Type Detached
Listing Status Active
Purchase Type For Rent
Square Footage 2,434 sqft
MLS Listing ID CRIG25227142
Bedrooms 4
Full Baths 3
HOA Y/N Yes
Year Built 2003
Lot Size 6,970 Sqft
Property Sub-Type Detached
Source Datashare California Regional
Property Description
Pride of living in the gated community of Tuscany. The largest model in the Siena collection. Home features 4 bedrooms 3 baths (one full bath jack n Jill that makes the house practically 4 bed 4 bath house) in living area of 2,434 sq ft. Living room and separate dining room, family room with fireplace. Open kitchen with granite countertops, premium cabinetry and stainless-steel appliances. Kitchen Island with veggie sink, double ovens and breakfast nook. Excellent separation between all bedrooms, no shared walls. Large inside laundry room with utility sink. Many custom upgrades throughout home including crown molding, custom tile and flooring, custom media center, art niches, tray ceiling, recessed lighting, premium ceiling fans, plantation shutters, custom blinds, drapery and so much more. Large master bedroom with huge walk in closet . Master bath suite having soaking tub and enclosed shower. Master bed has door to the patio to Stay cool with fresh air. Dual Zoned HVAC and a double insulated garage door. Backyard features a heated 10 person waterfall spa with jets. Well maintained backyard with home grown vegetables and fruits. Community features pool and spa, children's park, 2 dog parks as well as walking and jogging trails. Cable and internet included.
Location
State CA
County Riverside
Interior
Heating Central
Cooling Central Air
Fireplaces Type Family Room
Fireplace Yes
Laundry Laundry Room, In Unit
Exterior
Garage Spaces 2.0
Pool Other
View None
Private Pool true
Building
Lot Description Level
Story 1
Schools
School District Palm Springs Unified
Read Less Info

© 2025 BEAR, CCAR, bridgeMLS. This information is deemed reliable but not verified or guaranteed. This information is being provided by the Bay East MLS or Contra Costa MLS or bridgeMLS. The listings presented here may or may not be listed by the Broker/Agent operating this website.
Get More Information





