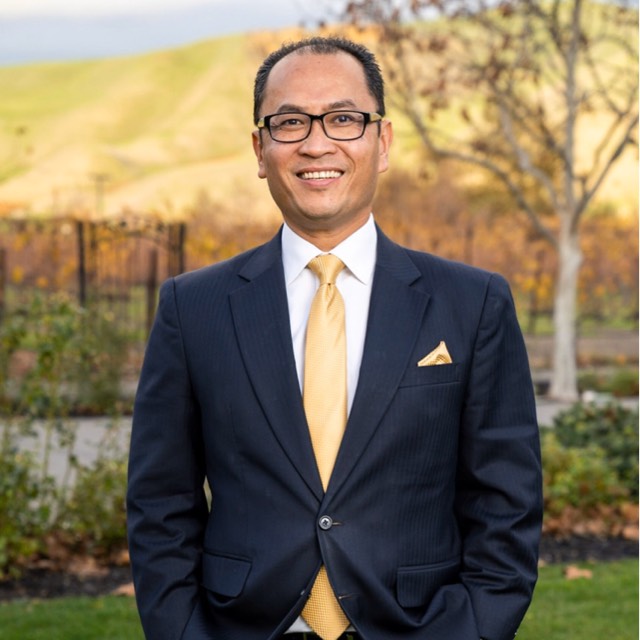REQUEST A TOUR If you would like to see this home without being there in person, select the "Virtual Tour" option and your agent will contact you to discuss available opportunities.
In-PersonVirtual Tour

Listed by Morgan Mennell • Allison James Estates & Homes
$2,150,000
Est. payment /mo
3 Beds
5 Baths
3,818 SqFt
UPDATED:
Key Details
Property Type Single Family Home
Sub Type Detached
Listing Status Active
Purchase Type For Sale
Square Footage 3,818 sqft
Price per Sqft $563
MLS Listing ID CRSW25230972
Bedrooms 3
Full Baths 4
HOA Y/N No
Year Built 2001
Lot Size 5.040 Acres
Property Sub-Type Detached
Source Datashare California Regional
Property Description
Welcome Home to this original owner gated custom home! Views! Views! Views! Featuring over 7500 square feet of total usable living space. The main level boasts over 3800 square feet with 3 spacious bedrooms, 3.5 bathrooms, an office/den, family room with fireplace, formal living with fireplace, formal dining room, huge laundry room with tons of storage, chef's kitchen with breakfast bar/nook, walk-in pantry and large island with prep sink. The fully finished basement/living space includes a full bath and boundless opportunities. Currently the basement is set up with an expansive bar, game room, gym, and workspace. This custom-built estate is situated on over 5 acres of land for endless views and privacy. There is a total of 8 garage spaces (3 spaces attached to the home), 1 enclosed RV garage, and 2 covered RV spaces. Low-cost solar to keep electricity prices down. Off of the kitchen/family room is a ginormous deck equipped with built-in fire pit and BBQ that is simply stunning! Extreme pride of ownership and no expense spared! Such an elegant home with all of the extra eye for details embracing crown molding, wainscoting, grand pillars, neutral decor, custom cabinetry and built-ins with so much storage. Located just outside of the Glen Oaks Hills HOA on a paved street. Come see
Location
State CA
County Riverside
Interior
Heating Central
Cooling Ceiling Fan(s), Central Air
Flooring Tile, Carpet
Fireplaces Type Family Room, Living Room
Fireplace Yes
Appliance Dishwasher, Double Oven, Microwave, Refrigerator
Laundry Laundry Room, Inside
Exterior
Garage Spaces 9.0
Pool None
View City Lights, Mountain(s)
Private Pool false
Building
Story 1
Water Public
Architectural Style Mediterranean
Schools
School District Temecula Valley Unified
Read Less Info

© 2025 BEAR, CCAR, bridgeMLS. This information is deemed reliable but not verified or guaranteed. This information is being provided by the Bay East MLS or Contra Costa MLS or bridgeMLS. The listings presented here may or may not be listed by the Broker/Agent operating this website.
Get More Information





