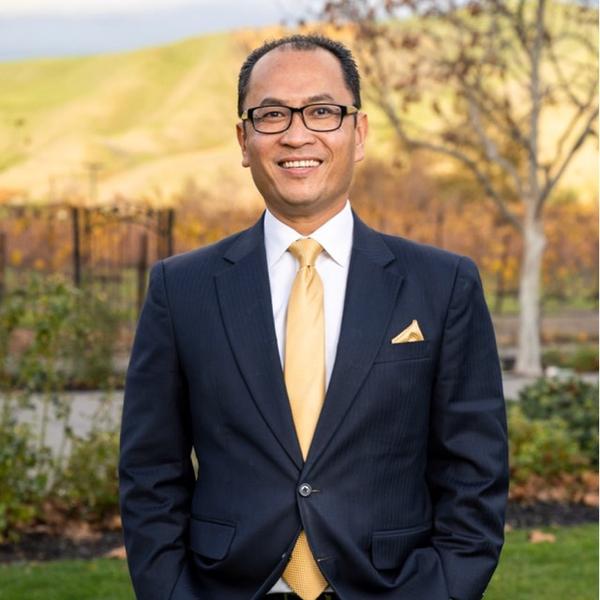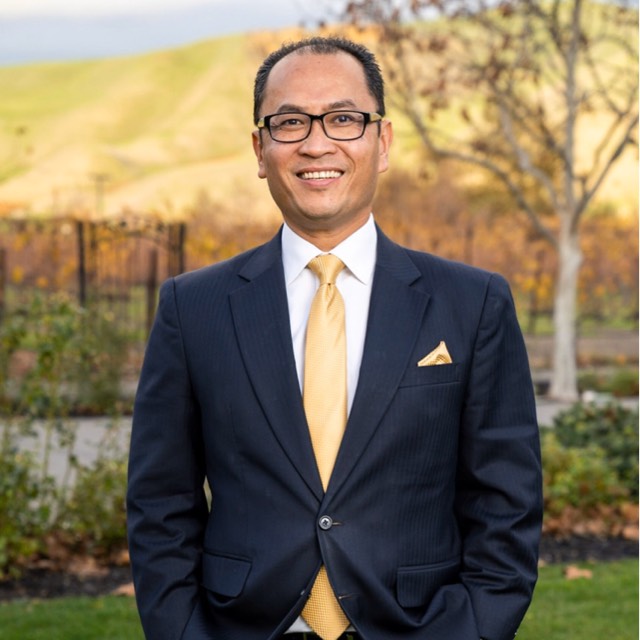REQUEST A TOUR If you would like to see this home without being there in person, select the "Virtual Tour" option and your agent will contact you to discuss available opportunities.
In-PersonVirtual Tour

Listed by Andrea Lynn Duncan • Coldwell Banker Realty
$4,150
4 Beds
4 Baths
2,614 SqFt
UPDATED:
Key Details
Property Type Single Family Home
Sub Type Detached
Listing Status Active
Purchase Type For Rent
Square Footage 2,614 sqft
MLS Listing ID CRSW25238107
Bedrooms 4
Full Baths 3
HOA Y/N Yes
Year Built 2022
Lot Size 4,522 Sqft
Property Sub-Type Detached
Source Datashare California Regional
Property Description
This stunning 2,614 sq. ft. home is perfectly situated on a cul-de-sac in the highly desirable Sommers Bend community. Offering 4 bedrooms, 3.5 baths, and a spacious 3-car garage, this home is thoughtfully designed with premium upgrades. The open floor plan is highlighted by a 60†linear electric fireplace with multi-color flames, designer-engineered wood flooring, and custom chandeliers. The gourmet kitchen features granite countertops, soft-close cabinetry, and a high-end Café appliance package, including a gas double oven with convection and an Energy Star smart French door refrigerator with a hot water dispenser. The primary suite offers a serene retreat with a private balcony featuring wrought iron railings and breathtaking sunset views, while the spa-like master bath includes a soaking tub, a tiled shower, and elegant finishes. The outdoor space is just as impressive, featuring an extended covered patio with a ceiling fan, beautifully landscaped front and back yards with artificial grass, fruit trees, custom lighting, and a 30-foot garden box. Additional upgrades include iron balusters in satin black, framed mirrors, plantation shutters, contemporary brushed nickel plumbing fixtures, Cat 6 data outlets, and ceiling fans throughout. Beyond the home, Sommers Bend offers re
Location
State CA
County Riverside
Interior
Heating Central
Cooling Central Air
Fireplaces Type Family Room
Fireplace Yes
Appliance Dishwasher, Dryer
Laundry Dryer, Laundry Room, Washer
Exterior
Garage Spaces 3.0
Pool Other
Amenities Available Clubhouse, Pool, Spa/Hot Tub, Barbecue
View Panoramic, Other
Private Pool false
Building
Lot Description Close to Clubhouse
Story 2
Schools
School District Temecula Valley Unified
Read Less Info

© 2025 BEAR, CCAR, bridgeMLS. This information is deemed reliable but not verified or guaranteed. This information is being provided by the Bay East MLS or Contra Costa MLS or bridgeMLS. The listings presented here may or may not be listed by the Broker/Agent operating this website.
Get More Information





