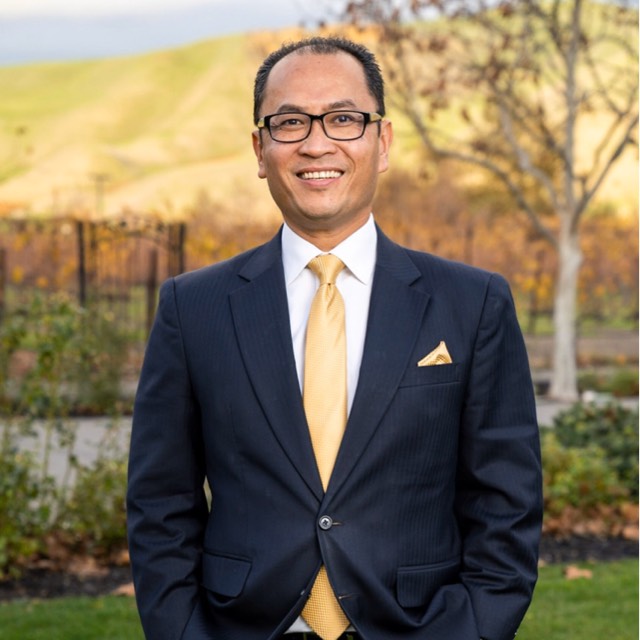REQUEST A TOUR If you would like to see this home without being there in person, select the "Virtual Tour" option and your agent will contact you to discuss available opportunities.
In-PersonVirtual Tour

Listed by Linda Martin • Equity Union
$888,000
Est. payment /mo
4 Beds
3 Baths
2,403 SqFt
UPDATED:
Key Details
Property Type Single Family Home
Sub Type Detached
Listing Status Active
Purchase Type For Sale
Square Footage 2,403 sqft
Price per Sqft $369
MLS Listing ID CRSR25226166
Bedrooms 4
Full Baths 3
HOA Y/N No
Year Built 1988
Lot Size 5,376 Sqft
Property Sub-Type Detached
Source Datashare California Regional
Property Description
Located in the desirable Bouquet Canyon Estates, this beautifully maintained 4 bedroom, 3 bath home offers 2,403 square feet of stunning living space on a private corner lot in a quiet cul-de-sac. Step inside to soaring ceilings, luxury flooring, plantation shutters throughout, and a gorgeous custom wrought-iron staircase that sets the tone for the open and inviting floor plan. The spacious living room features grand arched windows that fill the space with natural light and flow seamlessly into the formal dining room, ideal for gatherings and entertaining. The family room, highlighted by a cozy fireplace with an exquisite mantel, opens to a chef's kitchen complete with a center island, granite countertops, custom backsplash, top of the line stainless steel appliances, and ample cabinetry. Elegant French doors lead to an entertainer's backyard, featuring a large covered patio with lighting and ceiling fan, a beautiful stone built-in BBQ with burner and mini fridge, and lush landscaping offering privacy and mature fruit trees - fig, persimmon, pomegranate, lemon, and grapefruit. Make every night pizza night with your own outdoor pizza oven, perfect for hosting family and friends! A downstairs bedroom (currently used as an office) and full bath provide flexibility and convenience. U
Location
State CA
County Los Angeles
Interior
Heating Central
Cooling Ceiling Fan(s), Central Air
Fireplaces Type Family Room
Fireplace Yes
Window Features Skylight(s)
Appliance Dishwasher, Gas Range, Microwave
Laundry Laundry Room
Exterior
Garage Spaces 2.0
Pool None
View None
Private Pool false
Building
Lot Description Corner Lot, Cul-De-Sac, Back Yard, Street Light(s)
Story 2
Water Public
Schools
School District William S. Hart Union High
Read Less Info

© 2025 BEAR, CCAR, bridgeMLS. This information is deemed reliable but not verified or guaranteed. This information is being provided by the Bay East MLS or Contra Costa MLS or bridgeMLS. The listings presented here may or may not be listed by the Broker/Agent operating this website.
Get More Information





