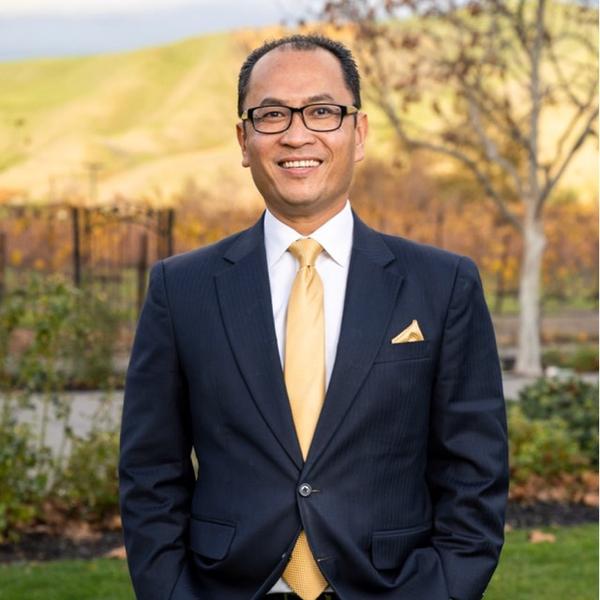REQUEST A TOUR If you would like to see this home without being there in person, select the "Virtual Tour" option and your agent will contact you to discuss available opportunities.
In-PersonVirtual Tour

Listed by Jenice Park • Coldwell Banker Best Realty
$929,000
Est. payment /mo
3 Beds
3 Baths
1,786 SqFt
UPDATED:
Key Details
Property Type Single Family Home
Sub Type Detached
Listing Status Active Under Contract
Purchase Type For Sale
Square Footage 1,786 sqft
Price per Sqft $520
MLS Listing ID CRPW25238633
Bedrooms 3
Full Baths 2
HOA Fees $399/mo
HOA Y/N Yes
Year Built 1981
Lot Size 1,560 Sqft
Property Sub-Type Detached
Source Datashare California Regional
Property Description
Welcome back to Sunny Ridge! This beautifully maintained end-unit home continues to offer the perfect blend of comfort, style, and convenience. With laminate wood flooring and recessed lighting throughout, the home exudes warmth and modern charm. The spacious kitchen is ideal for those who love to cook, while the inviting living room-with its cozy fireplace-serves as the perfect gathering spot for family and friends. A flexible downstairs room can easily function as an office, playroom, or guest bedroom to suit your lifestyle. Step outside to the private back patio, a peaceful retreat for morning coffee or evening relaxation. The Sunny Ridge community also offers wonderful amenities, including a sparkling pool and spa, creating a resort-like atmosphere right at home. Perfectly situated near Amerige Heights Town Center, you'll enjoy easy access to shopping, dining, and everyday conveniences. Plus, this home is located within the highly sought-after Sunny Hills School District, recognized for its top-tier education. Lovingly cared for and move-in ready, this home offers timeless appeal and an unbeatable location-truly checking all the boxes for your next dream home.
Location
State CA
County Orange
Interior
Heating Central
Cooling Central Air
Fireplaces Type Living Room
Fireplace Yes
Appliance Dishwasher, Gas Range, Refrigerator
Laundry Laundry Room, Inside
Exterior
Garage Spaces 2.0
Amenities Available Clubhouse, Pool, Spa/Hot Tub
View None
Private Pool false
Building
Lot Description Street Light(s)
Story 2
Water Public
Schools
School District Fullerton Joint Union High
Others
HOA Fee Include Management Fee
Read Less Info

© 2025 BEAR, CCAR, bridgeMLS. This information is deemed reliable but not verified or guaranteed. This information is being provided by the Bay East MLS or Contra Costa MLS or bridgeMLS. The listings presented here may or may not be listed by the Broker/Agent operating this website.
Get More Information





