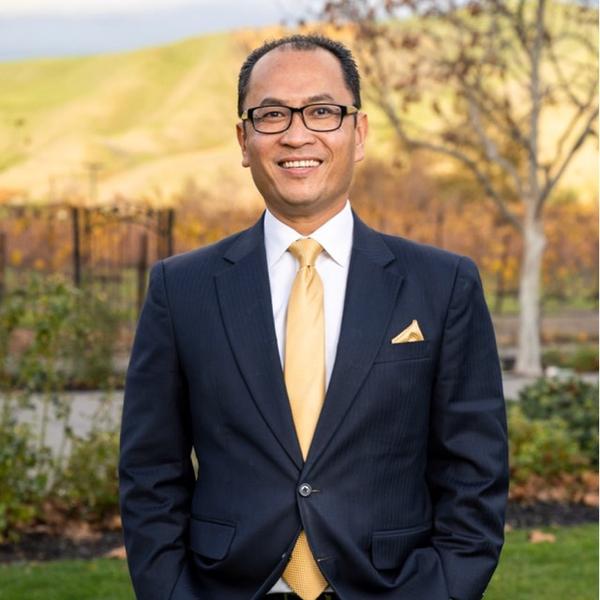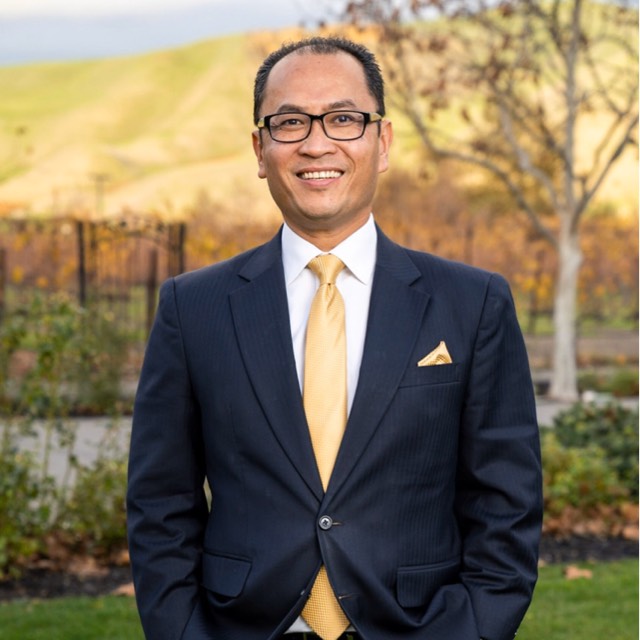REQUEST A TOUR If you would like to see this home without being there in person, select the "Virtual Tour" option and your agent will contact you to discuss available opportunities.
In-PersonVirtual Tour

Listed by Morgan Boushehri • BHHS CA Properties
$1,198,000
Est. payment /mo
5 Beds
3 Baths
3,394 SqFt
UPDATED:
Key Details
Property Type Single Family Home
Sub Type Detached
Listing Status Active
Purchase Type For Sale
Square Footage 3,394 sqft
Price per Sqft $352
MLS Listing ID CRPW25237280
Bedrooms 5
Full Baths 3
HOA Y/N No
Year Built 2000
Lot Size 8,712 Sqft
Property Sub-Type Detached
Source Datashare California Regional
Property Description
Stunning luxury home offers 4 bedrooms, 3 full bathrooms, and a game room/recreation room. It features soaring ceilings, crown molding, elegant wood flooring, and a bright open floor plan. The spacious, bright and inviting living room with wood flooring flows seamlessly into the formal dining area. The gourmet kitchen opens to the family room. The open kitchen offers a large island, stainless steel appliances, brand new gas range top and vent, granite countertops, a built-in microwave, and a large walk-in pantry. The spacious family room with a cozy fireplace leads to a resort-style backyard with a sparkling pool, spa, fire pit, built-in BBQ, and mini refrigerator, perfect for entertaining. One bedroom and a full bath with a walk-in shower are located on the main floor. Upstairs showcases an impressive and expansive primary suite with a retreat area featuring a fireplace and built-in shelves. The luxurious primary bath includes dual sinks, a walk-in shower, a separate soaking tub, and a huge walk-in closet. Two additional bedrooms, a full bath, and a large game/recreation room complete the upper level. Additional highlights include two A/C units, double-pane windows, wood shutters, recess lightings, a finished 3-car garage with built-in cabinetry, a whole-house fan, laundry room
Location
State CA
County Riverside
Interior
Heating Central, Fireplace(s)
Cooling Ceiling Fan(s), Central Air
Flooring Vinyl, Carpet, Wood
Fireplaces Type Den, Family Room
Fireplace Yes
Window Features Double Pane Windows
Appliance Dishwasher, Gas Range, Microwave
Laundry Laundry Room, Inside
Exterior
Garage Spaces 3.0
Pool In Ground
View Other
Private Pool true
Building
Lot Description Street Light(s)
Story 2
Water Public
Schools
School District Corona-Norco Unified
Read Less Info

© 2025 BEAR, CCAR, bridgeMLS. This information is deemed reliable but not verified or guaranteed. This information is being provided by the Bay East MLS or Contra Costa MLS or bridgeMLS. The listings presented here may or may not be listed by the Broker/Agent operating this website.
Get More Information





