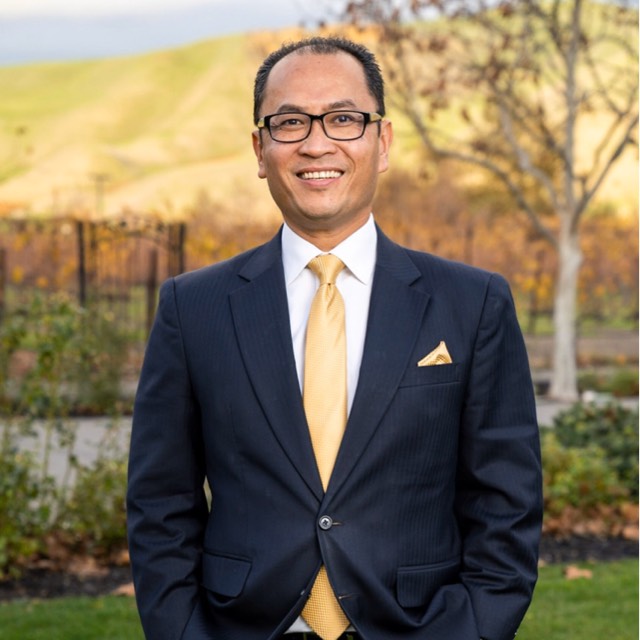REQUEST A TOUR If you would like to see this home without being there in person, select the "Virtual Tour" option and your agent will contact you to discuss available opportunities.
In-PersonVirtual Tour

Listed by James Jekums • Seven Gables Real Estate
$769,900
Est. payment /mo
3 Beds
2 Baths
1,096 SqFt
UPDATED:
Key Details
Property Type Single Family Home
Sub Type Detached
Listing Status Active
Purchase Type For Sale
Square Footage 1,096 sqft
Price per Sqft $702
MLS Listing ID CRPW25241671
Bedrooms 3
Full Baths 1
HOA Y/N No
Year Built 1951
Lot Size 10,200 Sqft
Property Sub-Type Detached
Source Datashare California Regional
Property Description
Located in 5 minute walking distance of historic downtown Upland is a picture perfect home situated on a 10,200 square foot lot. The home has been upgraded over the years and beautified throughout ownership! The interior of the home features a gorgeous fireplace, oak hardwood floors (throughout), wainscoting, built in shelving. The home's kitchen features spacious shaker style cabinets, quartz stone, penny tile backsplash, floating shelves, custom 5 burner gas stove with convection oven and stainless steel vent hood and a built in breakfast nook off-of the kitchen perfectly completes this space! Full bath has been tastefully upgraded with wainscoting, tile flooring, vanity,barn-door mirror medicine cabinet, built-in storage cabinetry and marble counter. Half bath is equipped with newer sink, fixtures, custom paneling, and casement window. The two guest bedrooms are large-in-size with craftsman style crown-moulding. The main bedroom is cozy with wainscoted walls, a one of a kind barn door closet and French doors that let soft morning light into the room from the backyard. Access THE DREAM deck & back yard through the French doors off the main bedroom or kitchen and take it all in! YOU WILL APPRECIATE EVERYTHING from the MASSIVE covered deck featuring space heaters to the CUSTOM-BU
Location
State CA
County San Bernardino
Interior
Heating Central
Cooling Ceiling Fan(s), Central Air, Whole House Fan
Flooring Tile, Wood
Fireplaces Type Living Room
Fireplace Yes
Appliance Gas Range, Oven, Tankless Water Heater
Laundry Other, Electric, Inside
Exterior
Garage Spaces 2.0
Pool None
View None
Private Pool false
Building
Lot Description Level, Other, Landscaped
Story 1
Water Public
Schools
School District Ontario-Montclair
Read Less Info

© 2025 BEAR, CCAR, bridgeMLS. This information is deemed reliable but not verified or guaranteed. This information is being provided by the Bay East MLS or Contra Costa MLS or bridgeMLS. The listings presented here may or may not be listed by the Broker/Agent operating this website.
Get More Information





