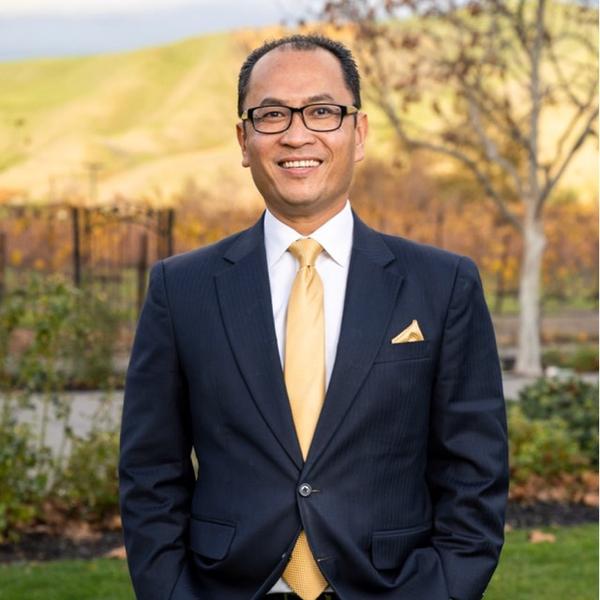REQUEST A TOUR If you would like to see this home without being there in person, select the "Virtual Tour" option and your agent will contact you to discuss available opportunities.
In-PersonVirtual Tour

Listed by JAMES KING • CALDWELL & TAYLOR REALTY
$847,000
Est. payment /mo
6 Beds
5 Baths
4,062 SqFt
UPDATED:
Key Details
Property Type Single Family Home
Sub Type Detached
Listing Status Active
Purchase Type For Sale
Square Footage 4,062 sqft
Price per Sqft $208
MLS Listing ID CRIV25248861
Bedrooms 6
Full Baths 4
HOA Fees $132/mo
HOA Y/N Yes
Year Built 2005
Lot Size 7,726 Sqft
Property Sub-Type Detached
Source Datashare California Regional
Property Description
Welcome to this spacious 4,062 sq ft home in the highly desirable East Highland Ranch community, offering size, privacy, and a flexible multi-generational layout. Positioned on a premium elevated lot designed for privacy and panoramic views, this property enjoys sweeping mountain, valley, and city-light vistas from the backyard and several upstairs rooms. The floorplan is ideal for extended households, featuring two downstairs bedrooms and a full bath on the main level-perfect for guests, in-laws, or a private home office setup. Upstairs, you'll find a large loft, well-sized secondary bedrooms, and a generous primary suite that captures the panoramic views. The backyard is built for outdoor enjoyment with a full-length covered patio supported by architectural columns, multiple ceiling fans, and wide shaded seating areas. The elevated spa terrace overlooks the view and the lot provides room for future customization such as an outdoor kitchen or firepit lounge. Energy efficiency is a major highlight with 32 solar panels and battery storage units, helping offset utility costs for a home of this size. A three-car garage offers ample parking and storage. Living in East Highland Ranch includes access to resort-style amenities: pools, tennis and sports courts, walking trails, a clubhous
Location
State CA
County San Bernardino
Interior
Heating Central
Cooling Central Air
Fireplaces Type Family Room
Fireplace Yes
Laundry Laundry Room
Exterior
Garage Spaces 3.0
Amenities Available Clubhouse, Playground, Pool, Spa/Hot Tub, Tennis Court(s), Other
View City Lights, Mountain(s), Panoramic, Other
Private Pool false
Building
Lot Description Back Yard, Street Light(s)
Story 2
Water Public
Schools
School District Redlands Unified
Read Less Info

© 2025 BEAR, CCAR, bridgeMLS. This information is deemed reliable but not verified or guaranteed. This information is being provided by the Bay East MLS or Contra Costa MLS or bridgeMLS. The listings presented here may or may not be listed by the Broker/Agent operating this website.
Get More Information





