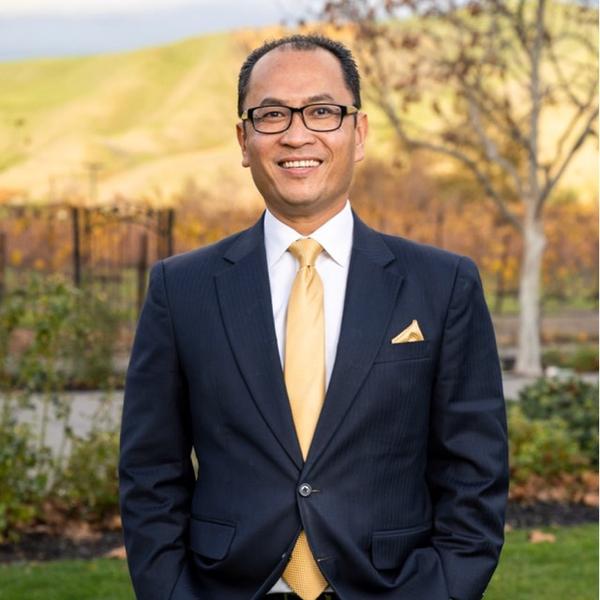REQUEST A TOUR If you would like to see this home without being there in person, select the "Virtual Tour" option and your agent will contact you to discuss available opportunities.
In-PersonVirtual Tour

Listed by Jenn Gilson • Golden Gate Sotheby's International Realty
$1,999,000
Est. payment /mo
3 Beds
2 Baths
1,720 SqFt
UPDATED:
Key Details
Property Type Single Family Home
Sub Type Detached
Listing Status Pending
Purchase Type For Sale
Square Footage 1,720 sqft
Price per Sqft $1,162
MLS Listing ID ML82026474
Bedrooms 3
Full Baths 2
HOA Y/N No
Year Built 1970
Lot Size 6,250 Sqft
Property Sub-Type Detached
Source Datashare MLSListings
Property Description
Modern Elegance Meets Effortless Living- This home has been beautifully reimagined for todays lifestyle. Natural light and the airy open-concept design showcases timeless style, comfort, and thoughtful detail at every turn. At the heart of the home, the fully renovated chef's kitchen boasts stainless steel appliances, custom shaker cabinetry, and expansive quartz countertops with an inviting flow into the formal dining space - perfect for casual meals or hosting guests. Rich hardwood floors connect the living spaces, including a warm and welcoming family room and a large living room centered around a statement fireplace. The primary suite provides a serene escape with a spa-like ensuite bath and a tranquil atmosphere designed for relaxation. Step into your own private outdoor retreat a beautifully landscaped backyard featuring a custom stone patio, gas fireplace, and pergola with lighting and built-in misters. Ideal for entertaining or peaceful evenings under the stars, this space offers the perfect balance of comfort and sophistication. Additional features include a brand-new roof, central heating, Smart t/stat and irrigation system, finished 2-car garage with Tesla charger and backup battery, and a new washer and dryer. This home truly delivers the best of California living.
Location
State CA
County San Mateo
Interior
Heating Forced Air
Cooling Central Air
Flooring Tile, Wood
Fireplaces Number 1
Fireplaces Type Living Room, Wood Burning
Fireplace Yes
Appliance Dishwasher, Microwave
Laundry Dryer, Washer
Exterior
Garage Spaces 2.0
Private Pool false
Building
Story 1
Water Public
Architectural Style Ranch
Schools
School District Sequoia Union High, Redwood City Elementary
Read Less Info

© 2025 BEAR, CCAR, bridgeMLS. This information is deemed reliable but not verified or guaranteed. This information is being provided by the Bay East MLS or Contra Costa MLS or bridgeMLS. The listings presented here may or may not be listed by the Broker/Agent operating this website.
Get More Information





